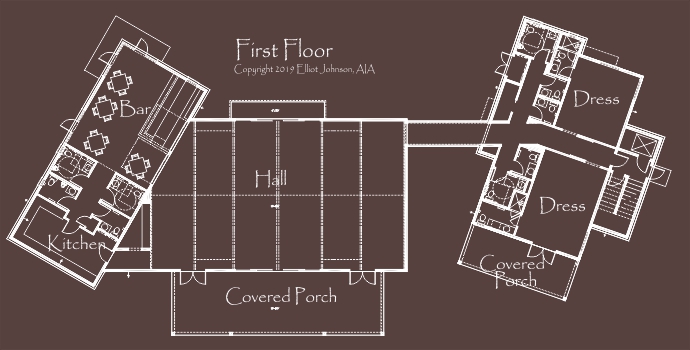
First Floor Plan copyright Elliot Johnson, AIA
Square Footage
First Floor - 1787 s.f.
Second Floor - 1583 s.f.
Total - 3370 s.f.
Pool Lodge - 2210 s.f.
Second Floor - 1583 s.f.
Total - 3370 s.f.
Pool Lodge - 2210 s.f.
Rock'n Ranch is the brainchild of Jason Crabtree, Premier Partners. The Ranch consists of a Wedding Event Facility with Bar/Food area, a pool lodge/outdoor recreation area. In addition, the guest accomodations will include an airstream park as well as tiny homes and container homes.
Project Videos
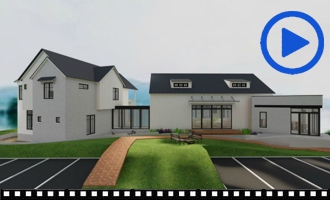
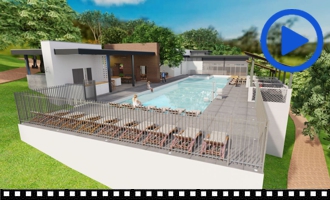
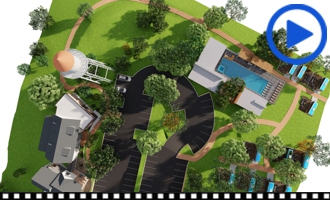
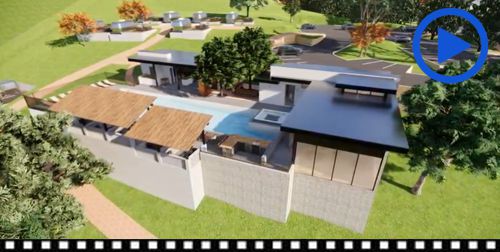




I highly recommend Elliot and his firm. I’m a custom home builder and have used multiple architects in Austin, Texas to build some amazing homes.
I chose to use Elliot over all the other architects for my personal ranch property because he understands the importance of staying on a timeline and designing a house to a real budget.
Give Elliot a call today if you need an architect.
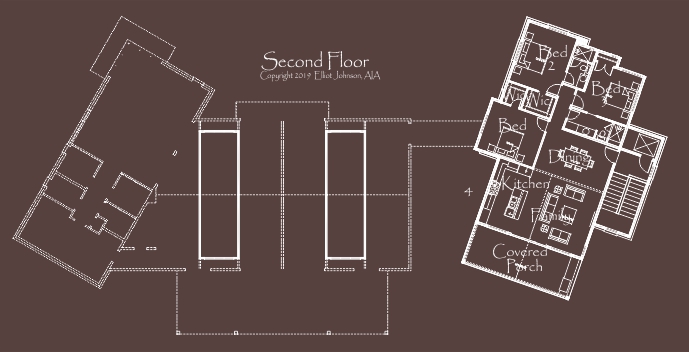
Second Floor Plan copyright Elliot Johnson, AIA
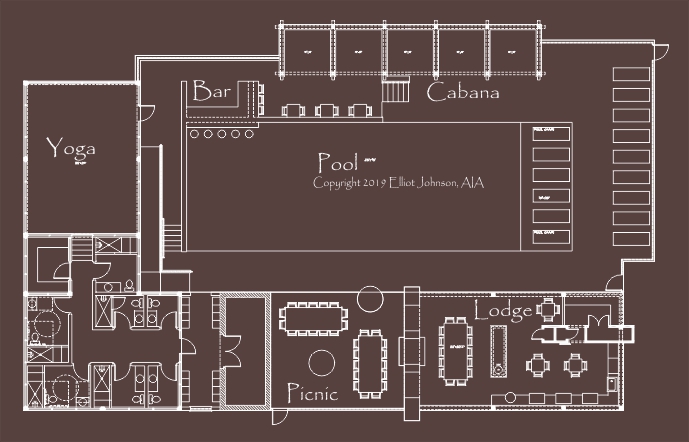
Pool House copyright Elliot Johnson, AIA







