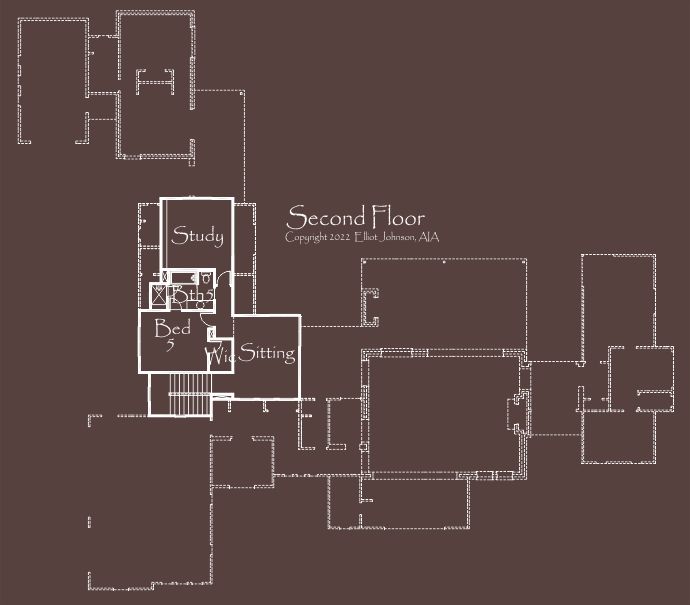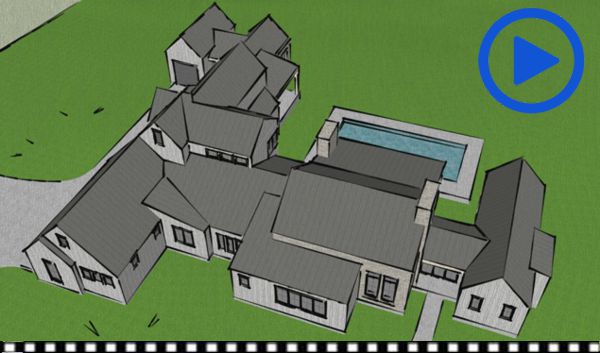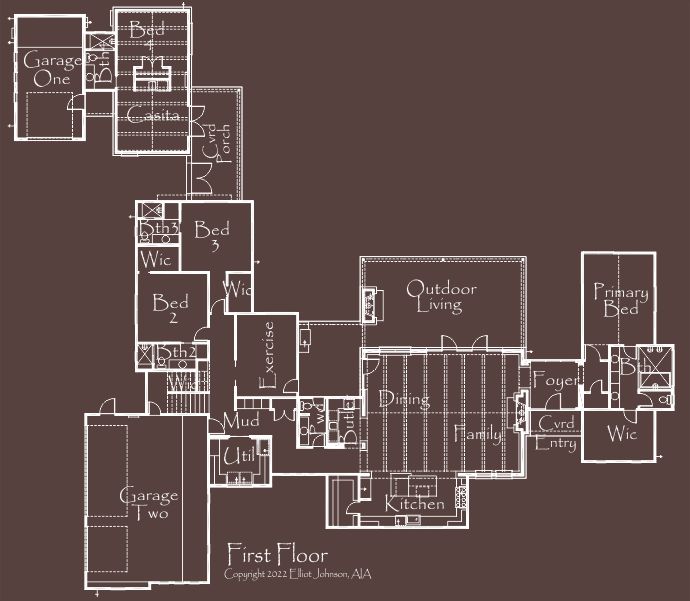Square Footage
First Floor - 3497 s.f.
Second Floor - 823 s.f.
Casita - 529 s.f.
Total - 4849 s.f.
Second Floor - 823 s.f.
Casita - 529 s.f.
Total - 4849 s.f.
A great modern farmhouse for a custom client on Zyle Road. This is the third home I have designed on the road.
The home includes a very cool casita / mother-in-law suite.
"Elliot took our stories, our mountain of inspo, and the fantastic view our new lot has, and designed a house full of thoughtful details and spaces that will take us through the next ten years."
"His experience, professionalism, and practical approach made the design process very smooth."
"We trust his advice and we're in the process of making it real this year."

Second Floor Plan copyright Elliot Johnson, AIA









