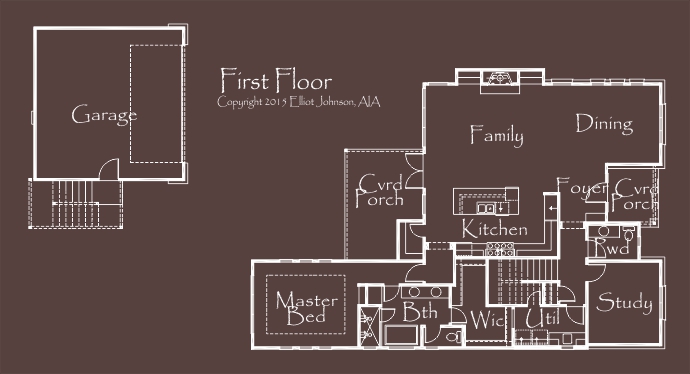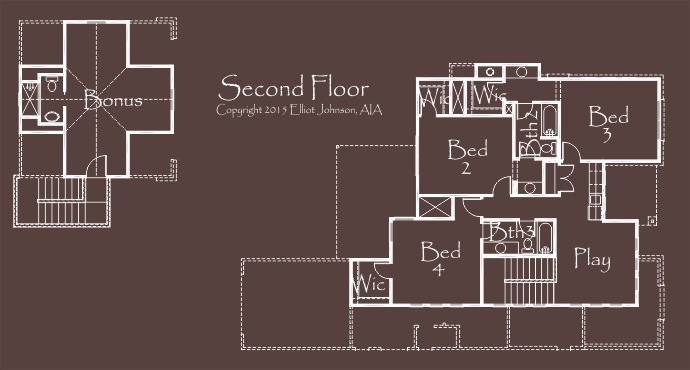
First Floor Plan copyright Elliot Johnson, AIA
Square Footage
First Floor
- 1814 s.f.
Second Floor - 1190 s.f.
Garage Apart - 338 s.f.
Total - 3342 s.f.
Second Floor - 1190 s.f.
Garage Apart - 338 s.f.
Total - 3342 s.f.
I am really impressed by Warren Spain, Escarpment Construction, who recently completed this custom home. It turned out stupendous!
The home is one of five I have done in Rosedale, so both the clients and myself wanted to do something that had a different look, even though we had a very similar program for the floor plan.
The detached garage, and garage apartment help to comply with the City of Austin Mcmansion code, but still provide the needed square footage.
When I build one of Elliot's designs, I know that my client is getting a great value, the drawings will be flawless and the project is going to go smoothly.
He is very adept in navigating the complex development and zoning rules of the City of Austin as well as creating beautiful, thoughtful designs.








