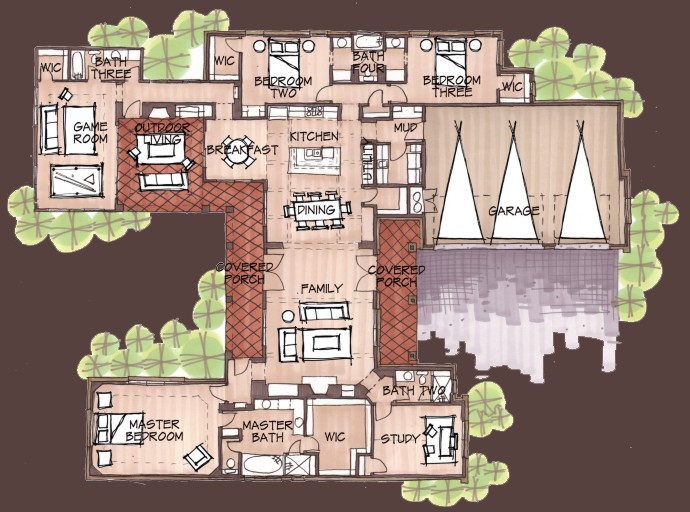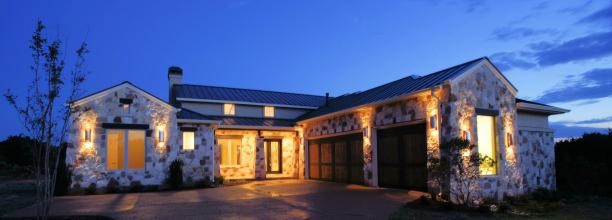
Square Footage
First Floor
- 3298 s.f.
Total - 3298 s.f.
Total - 3298 s.f.
A one-story with custom touches at
every turn. The flagstone patio opens to Hill Country Modern interior
finish, with pecan-trimmed niches, cabinet-to-ceiling tile accent wall
in the kitchen, gourmet stainless appliances, and granite countertops.
The private master wing overlooks the outdoor living area complete with fireplace and gas grill. The adjoining game room can be used for entertaining, as a pool house or as a guest casita.
The U-shape courtyard design affords maximum privacy with a fantastic view of the twelfth green.
The private master wing overlooks the outdoor living area complete with fireplace and gas grill. The adjoining game room can be used for entertaining, as a pool house or as a guest casita.
The U-shape courtyard design affords maximum privacy with a fantastic view of the twelfth green.








