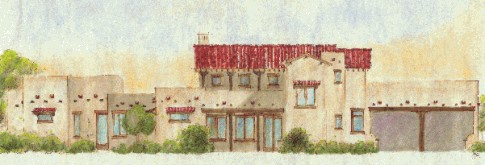Gloria and Christopher Demers
came to me with
a simple idea, build the "greenest" house that was allowed for in their
budget. They had purchased a lot in near driftwood on Zyle Road, and
wanted to construct a very site specific, properly oriented,
sustainable home. In addition, they were interested in using an
alternative wall system, rainwater catchment, low-voc paints, etc.
Square Footage
First Floor
- 2285 s.f.
Second Floor - 794 s.f.
Total - 3079 s.f.
Chris + Gloria Demers
Second Floor - 794 s.f.
Total - 3079 s.f.
“ Images Of... was the best listener we encountered, and the one most able to take what we asked for, refine our vision through dialog and act upon it ”
Chris + Gloria Demers
Another strong factor in their
favor is that they had done some research on their own, so they were
flexible and familiar with the materials and terms used in designing a
sustainable residence.
Christopher had worked on numerous ideas, as well as having some specific requests in mind for his family's new home. The Demers were fans of Sarah Susanka's concepts in The Not So Big House. One of the most important of these being the "small home concept." Although currently the Demers have four children living at home, they did the unconventional, and designed the home for their current and future needs.
After the initial meeting with the Demers it was apparent to me that they were very fond of Southwest Design. I met with Christopher at their lot and discussed with him their ideas for the property. I worked on an initial sketch for the plans and elevation and presented it to them within about a week of our initial meeting. They both loved it. We worked as a team, along with Doug Garrett of Home Performance Testing to produce the design that they were looking for. After about five weeks we had the plans finished.
During this time I also encouraged them to begin looking for a builder that they could be comfortable with, they ended up choosing Chuck Watkins, also a City of Austin Green Building Member. We worked along as a team to assure that the budget was were the Demers needed it to be.
An important design consideration that the Demers were keen on utilizing was a Rainwater Harvesting system. The proposed system was in the process of being design, when it was realized that for a family of six the roof area of a 2,600 square foot home would not be enough to keep the tanks full. The Demers still plan on utilizing a Rainwater system after some of their children have left for college.

Christopher had worked on numerous ideas, as well as having some specific requests in mind for his family's new home. The Demers were fans of Sarah Susanka's concepts in The Not So Big House. One of the most important of these being the "small home concept." Although currently the Demers have four children living at home, they did the unconventional, and designed the home for their current and future needs.
After the initial meeting with the Demers it was apparent to me that they were very fond of Southwest Design. I met with Christopher at their lot and discussed with him their ideas for the property. I worked on an initial sketch for the plans and elevation and presented it to them within about a week of our initial meeting. They both loved it. We worked as a team, along with Doug Garrett of Home Performance Testing to produce the design that they were looking for. After about five weeks we had the plans finished.
During this time I also encouraged them to begin looking for a builder that they could be comfortable with, they ended up choosing Chuck Watkins, also a City of Austin Green Building Member. We worked along as a team to assure that the budget was were the Demers needed it to be.
An important design consideration that the Demers were keen on utilizing was a Rainwater Harvesting system. The proposed system was in the process of being design, when it was realized that for a family of six the roof area of a 2,600 square foot home would not be enough to keep the tanks full. The Demers still plan on utilizing a Rainwater system after some of their children have left for college.










